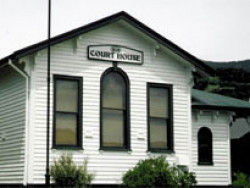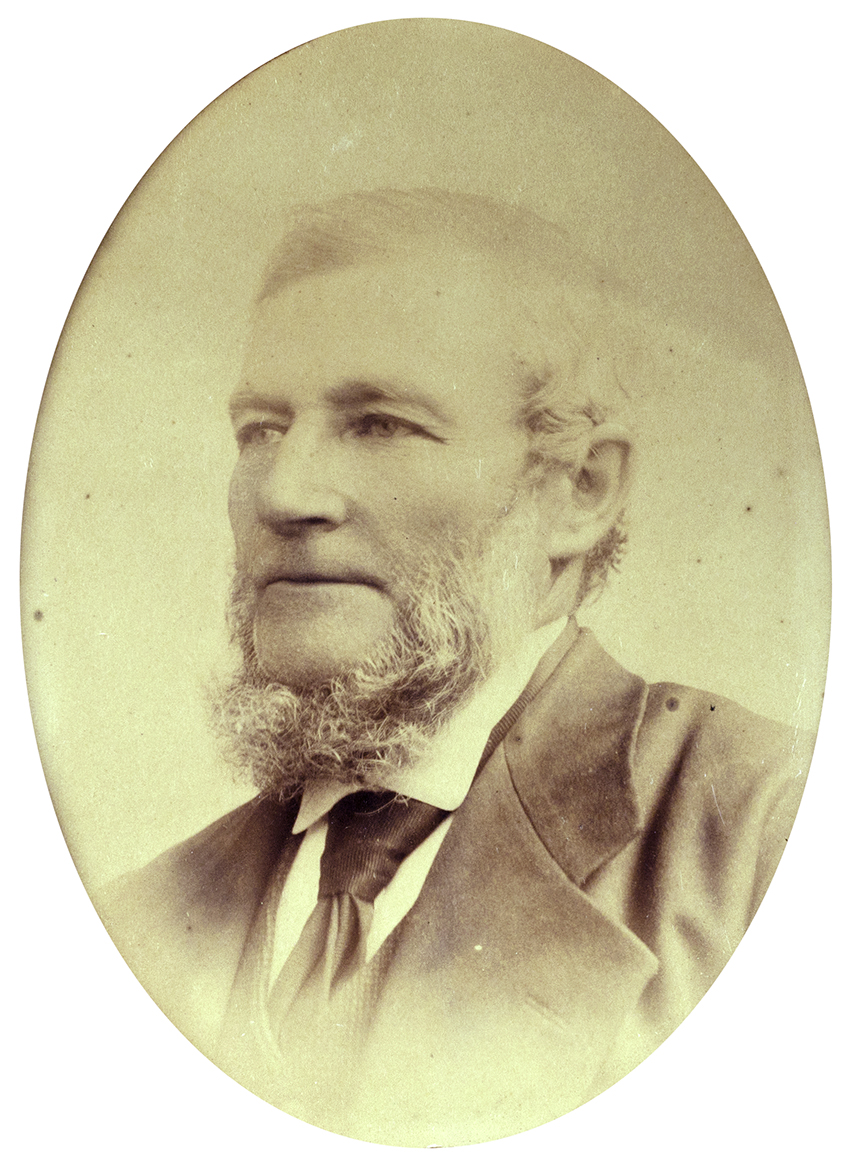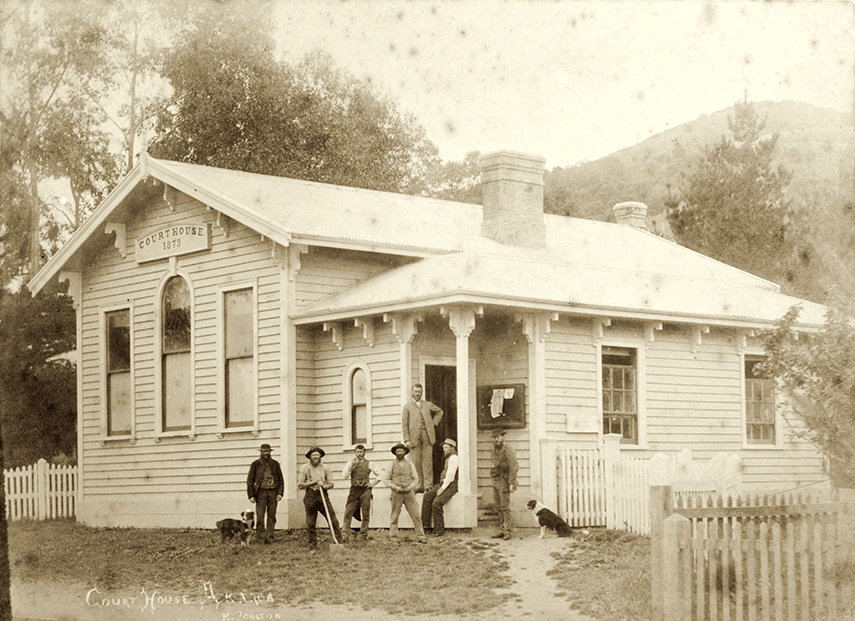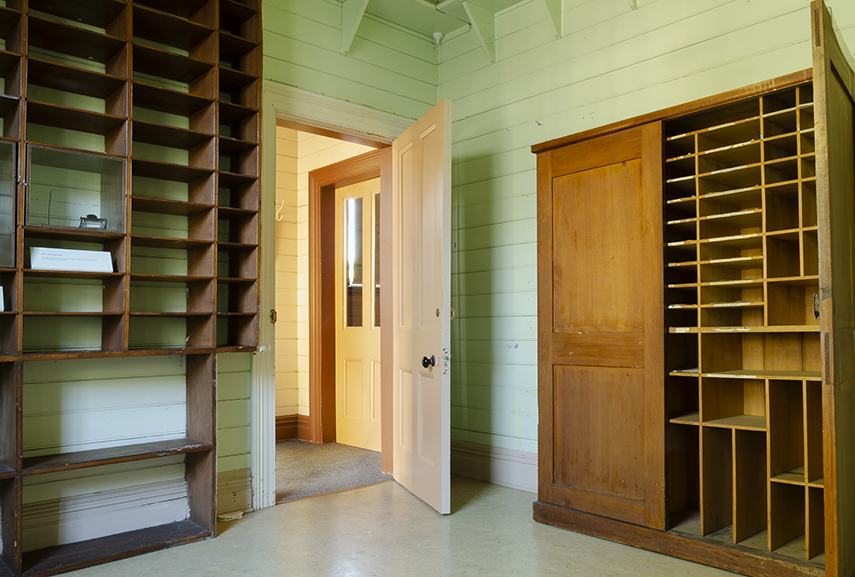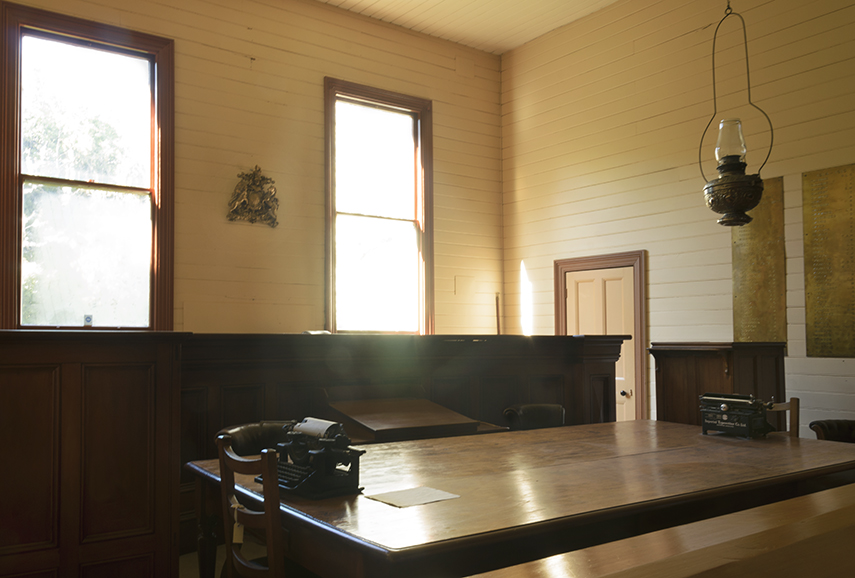The house was commissioned by Aimable Langlois who was in charge of the French store that once stood on the neighbouring section. The builder was Georges Fleuret. He was probably also the first occupant, as Aimable left town in July 1841.
Fleuret followed the French colonial architectural style, which was to build small rectangular wooden buildings, usually symmetrical, with high-pitched hipped roofs. They had shuttered casement windows and larger buildings had French doors.
Fleuret used locally available timbers including tōtara, rimu, mataī and kōwhai, but applied his building methods and tools brought from France.
Over the course of a century, the two-roomed cottage grew into a family home with extensions added to the back. However, prior to becoming part of the Museum, it was returned to its original footprint.
John Hendry, the architect in charge of its restoration for its new life as a museum, liked the “pleasing proportions” and “distinctive air” of the two rooms of the original building but judged the additions to be:
As a museum, the two rooms were treated as display cases. One was styled as a parlour and the other as a bedroom. Both were inaccurately furnished in the Louis XV style.
The renovated house opened as a museum in December 1964.
From 2016 to 2018, post-earthquake restoration revealed many secrets previously hidden from view. Evidence of the building’s construction was found in the roof space, behind the wall linings, and in the fireplace.
For many years it was thought this house was prefabricated in France, but timber analysis has revealed only New Zealand wood species. The house was most definitely “made in New Zealand”, although by French hands using French building knowledge.
In the latest re-interpretation of the house, there is no furniture or mannequins. The Museum has chosen to simply leave the many layers of the house visible. It is now possible to “read” the house’s history from the building fabric.



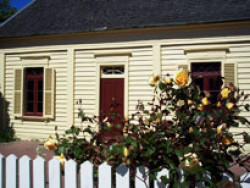
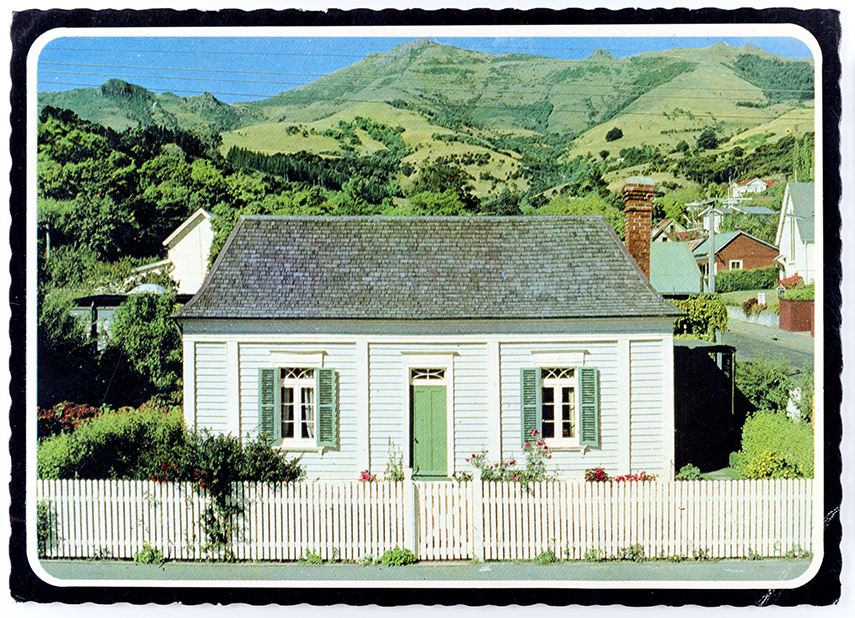
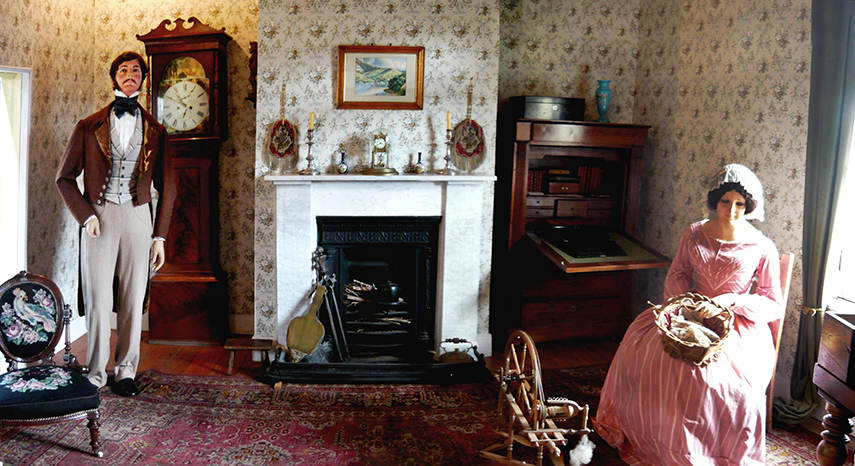
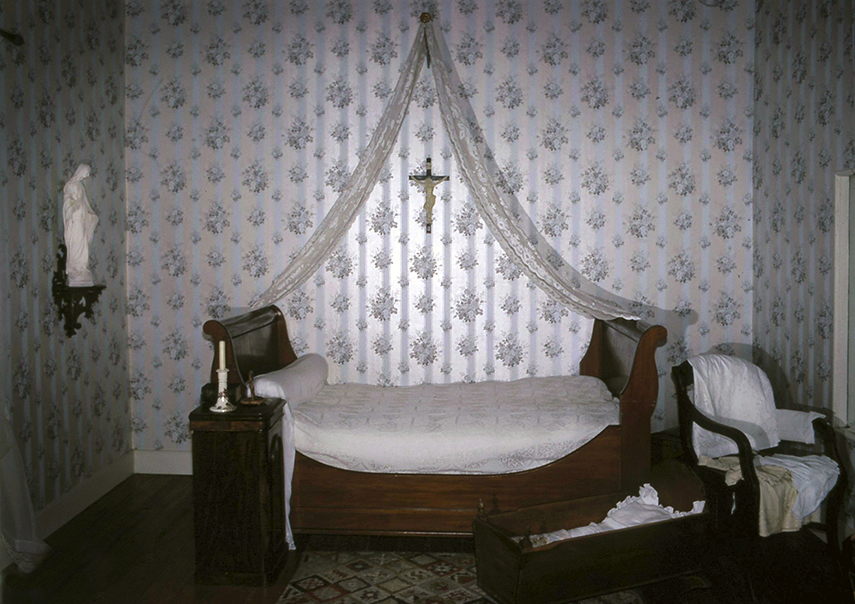
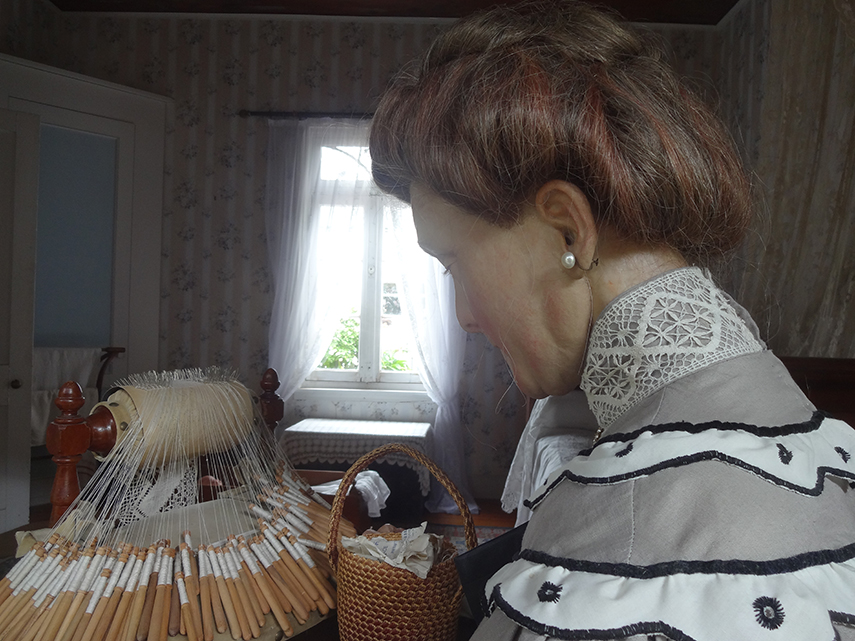
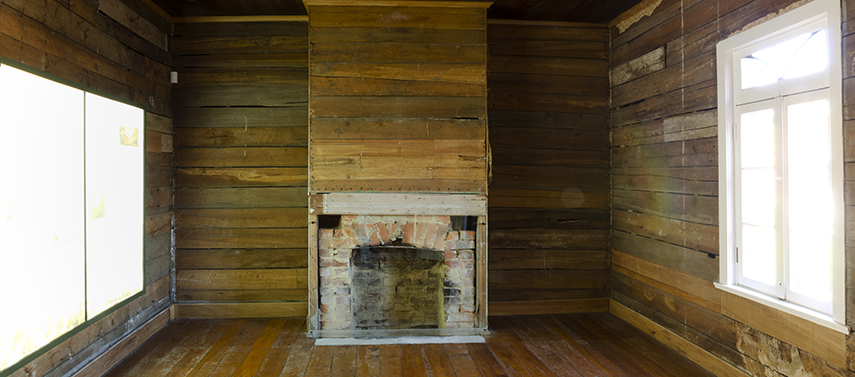
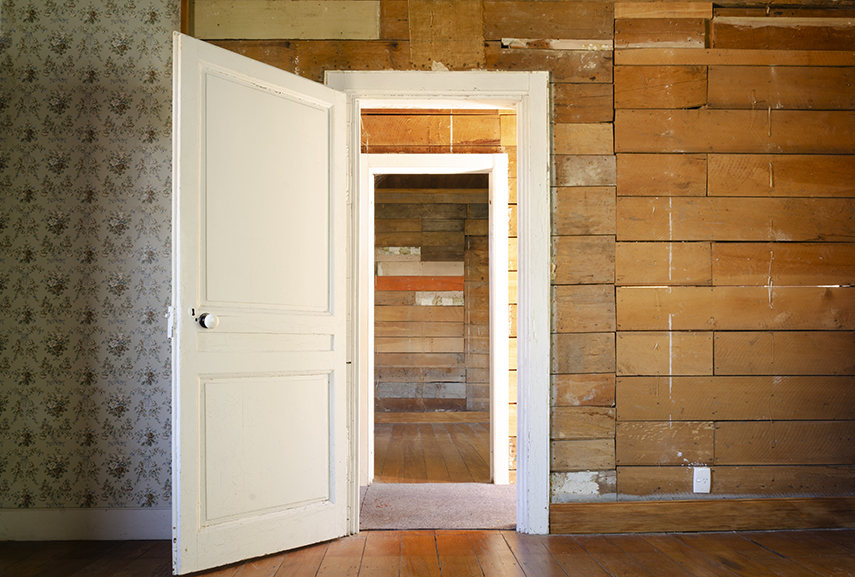
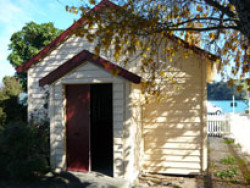 Akaroa Customs House
Akaroa Customs House